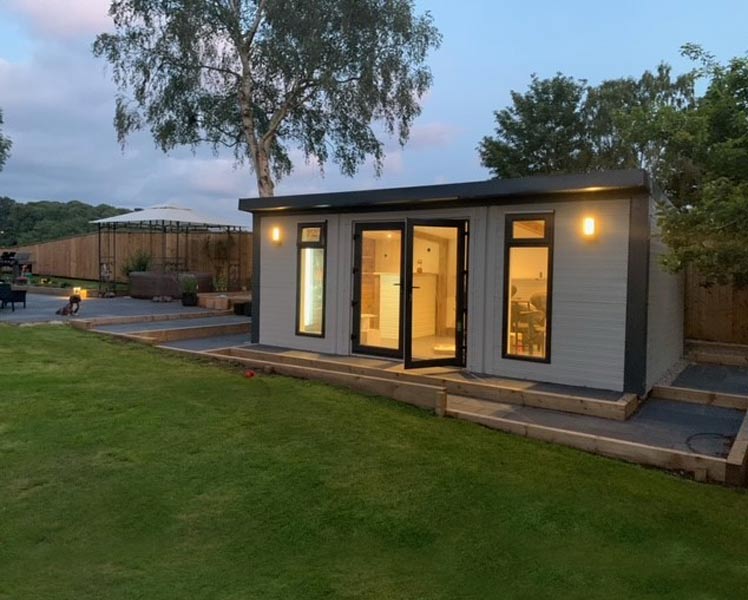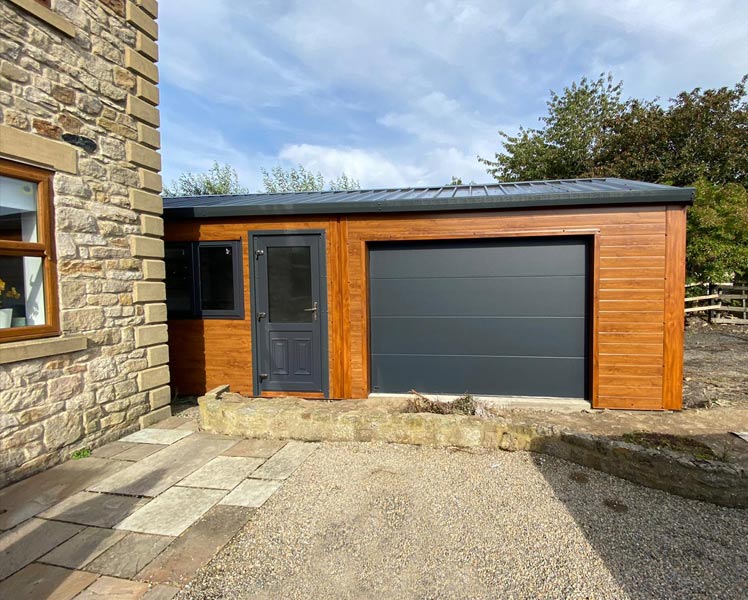Case Studies

Garden Room – Carlisle
Project Overview
Designed by Hanson’s our scope of works was to design, supply and install a unique and cost-effective garden room. With the task of delivering the project on time and within budget Hanson’s had to ensure build heights, footprints and designs were in keeping with site and suitable for the client’s future needs.
Location: Carlisle, Cumbria

Garage / Workshop – County Durham
Project Overview
Designed by Hanson’s our scope of works was to design, supply and install a unique and cost-effective Garage. With the task of delivering the project on time and within budget Hanson’s had to ensure build heights, footprints and designs were in keeping with site and suitable for the client’s future needs.
Location: County Durham

Classic Car Storage – Preston
Project Overview
Customer designed the building configuration for his classic car and workshop. The building was finished in Olive Green horizontal maxi rib cladding 40mm insulated to the roof and walls.
Location: Preston, Lancashire

Car Storage – Bedfordshire
Project Overview
The customer required an insulated car workshop. We designed, supplied and installed a building with 40mm insulation to the roof and walls in a goosewing grey colour maxi rib panel profile finish.
Location: Luton, Bedfordshire

Workshop – London
Project Overview
A replacement Workshop for the groundsman. Hanson Buildings provided a full turn key project from dismantle of the current structure to a new foundation and replacement Steel Building. Special consideration was made to be in keeping with the local surroundings.
Location: London

Car Showroom – Huddersfield
Project Overview
Following the customers details on the design, Hanson worked with the client to provide a fully insulated showroom. The building is constructed with a 80mm insulated panel over clad with our Plank Effect Design.
Location: Huddersfield, West Yorkshire

Dog Grooming – Sheffield
Project Overview
A newly founded dog grooming business decided to upgrade their current shed to a fully insulated steel building. The structure included a partition wall, 40mm insulation to the roof and walls in our Golden oak colour on the maxi rib panel profile.
Location: Sheffield, South Yorkshire

School Storage – Billingshurst
Project Overview
Designed by Hanson’s our scope of works was to design, supply and install a unique and cost-effective build. With the task of delivering the project on time and within budget Hanson’s had to ensure build heights, footprints and designs were in keeping with site and suitable for the client’s future needs
Location: Billinghurst, West Sussex

Educational Storage – Newcastle
Project Overview
Designed by Hanson’s our scope of works was to design, supply and install a storage building with an electric roller shutter door for an Educational Facility. With the task of delivering the project on time and within budget Hanson’s had to ensure build heights, footprints and designs were in keeping with space available on site.
Location: Newcastle


