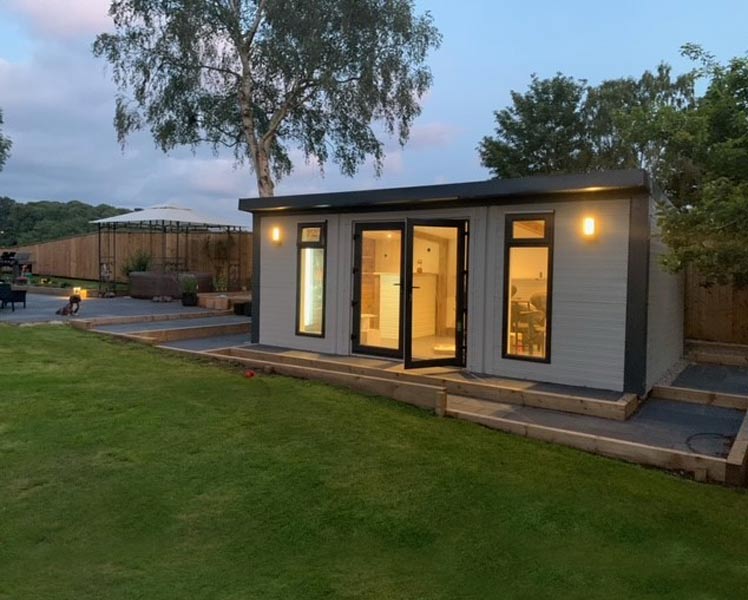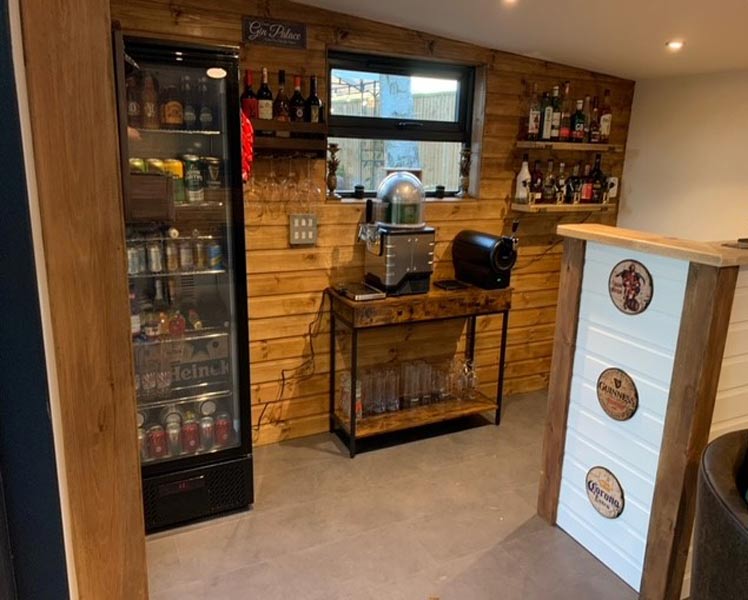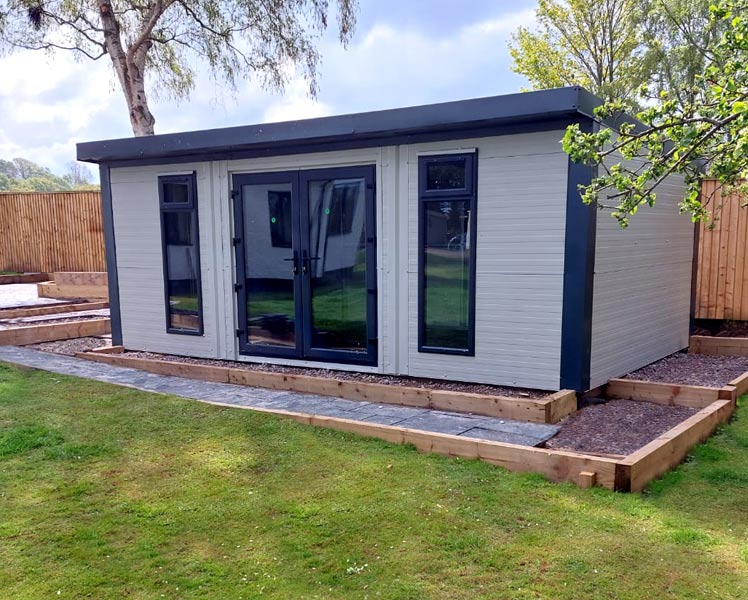Case Study – Garden Room in Carlisle

Project Overview
Designed by Hanson’s our scope of works was to design, supply and install a unique and cost-effective garden room. With the task of delivering the project on time and within budget Hanson’s had to ensure build heights, footprints and designs were in keeping with site and suitable for the client’s future needs. Complete with our Maxi Rib Flat Panel Profile in Goosewing Grey, with a set of PVC French doors and accompanying windows with a 300mm canopy – the customer then completed the build specification to a refurbished bar
Location: Carlisle, Cumbria
Building Type: Garden room
Colour: Goosewing Grey
Panel Profile: Maxi Rib
Size:6.22 m Length x 3.5m Width
Height: 2.4m Eaves Height
Main Door: Set of PVC French Door
Insulation: Gold 40mm to roof and walls




