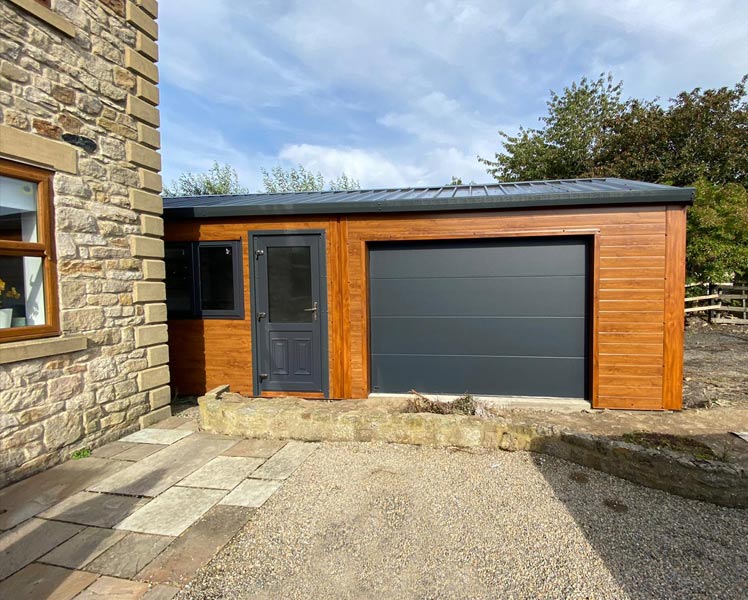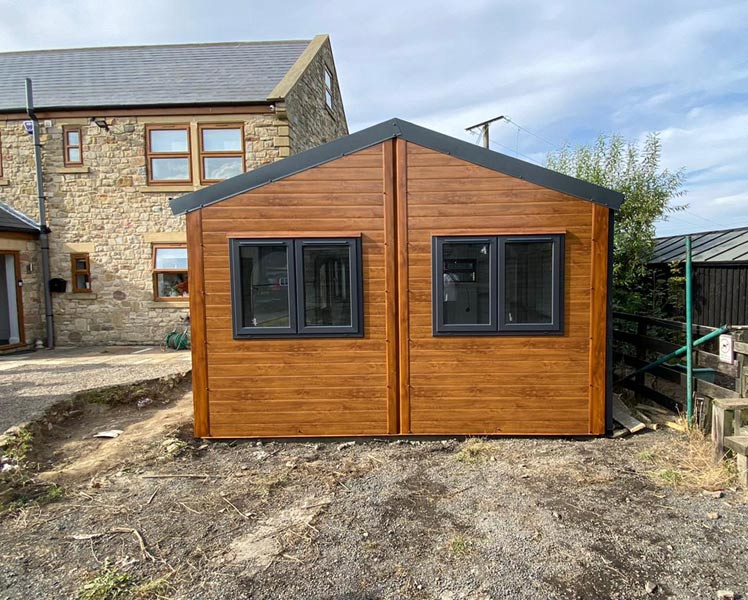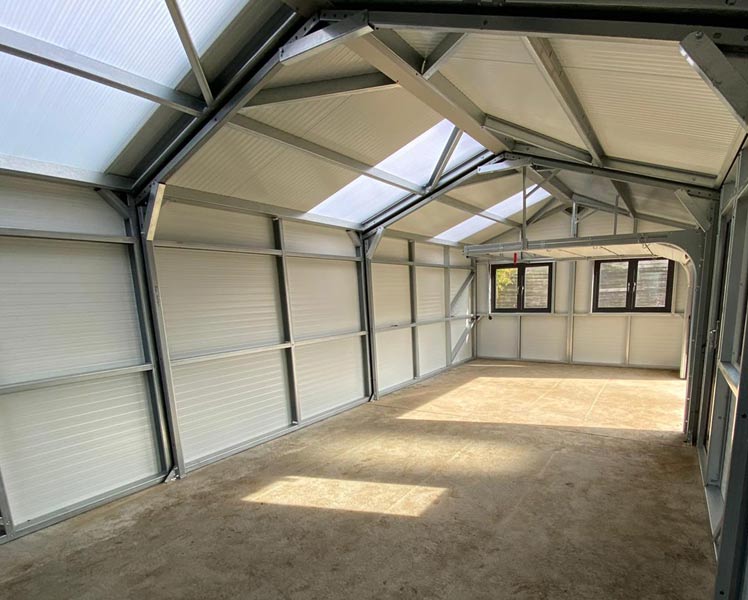Case Study – Garage / Workshop in County Durham

Project Overview
Designed by Hanson’s our scope of works was to design, supply and install a unique and cost-effective Garage. With the task of delivering the project on time and within budget Hanson’s had to ensure build heights, footprints and designs were in keeping with site and suitable for the client’s future needs.
Location: County Durham
Building Type: Garage / Workshop
Colour: Golden Oak
Panel Profile: Maxi Rib
Size: 7.22m Length x 5m Width / 23’8” x 16’5”
Height: 2.6m Eaves Height
Main Door: Insulated Electric Sectional Door in Anthracite
Other Doors: 1x Half Glazed Door in Anthracite
Windows: 1x Anthracite PVC Opening Window
Insulation Level: Gold 40mm to roof and walls




